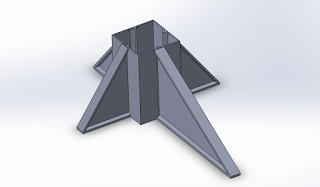October 25, 2017 - Week 9 & 10
This week and last week was the second presentation of our project. In our presentation I displayed my current progress in the column design, footing, as well as the trussing. We also presented our analysis through Ansys to show which parts will need to be revised. Currently I am on schedule and about halfway done in creating the drawings. I will now need to revise some of my current drawings, as well as create clamps and mounts for the top beam and track connections.

